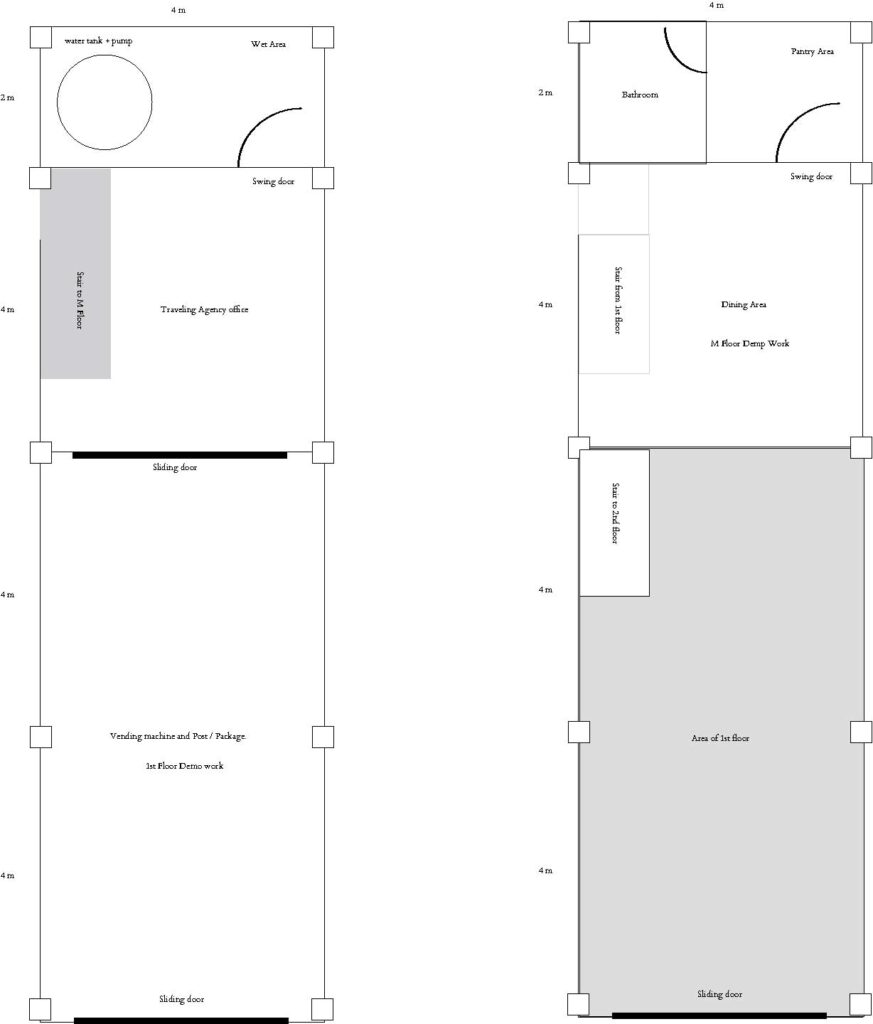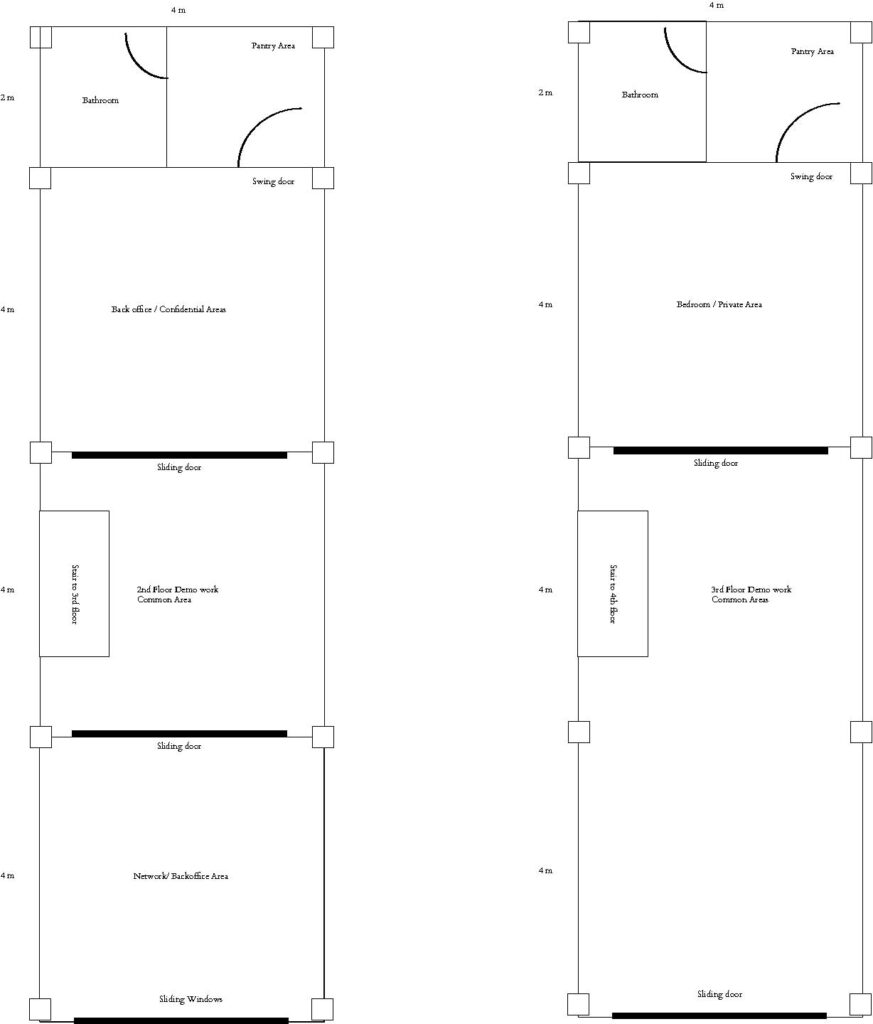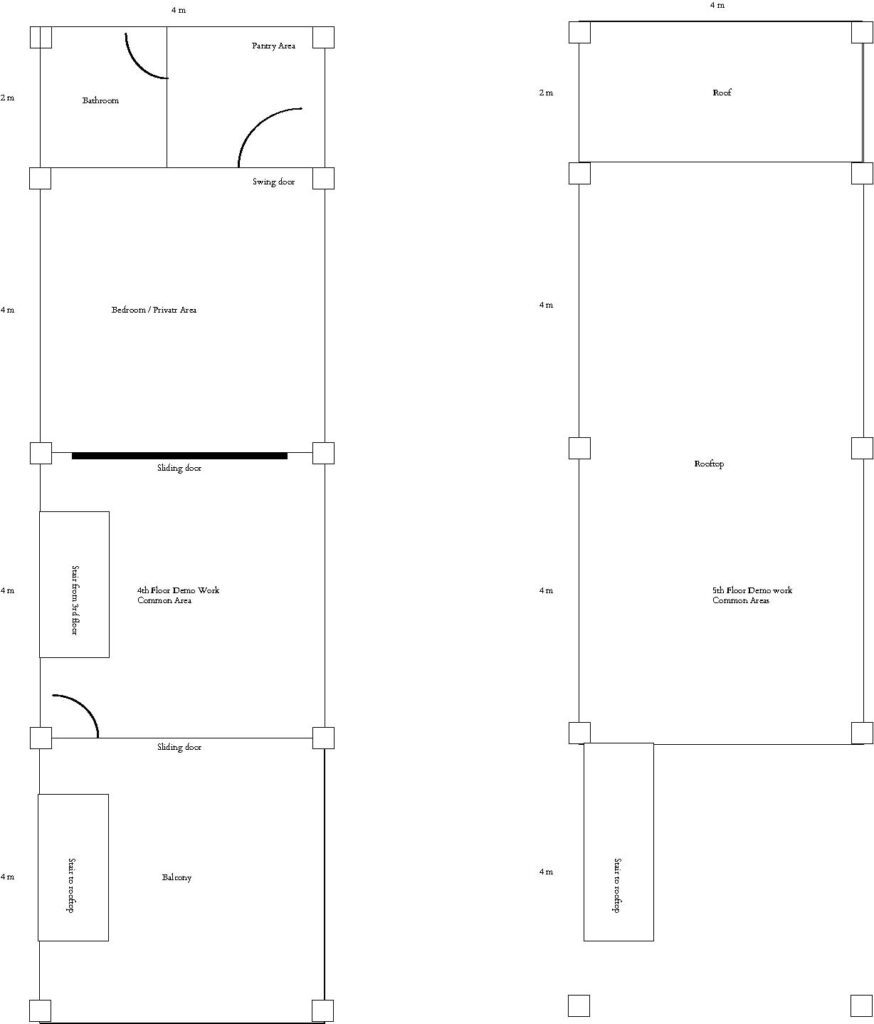Floor Plan Note
If your building does not yet have a finalized floor plan, a basic skeleton layout is sufficient to begin with. However, the more detailed the floor plan, the easier it will be to plan network layout and equipment placement effectively.
The following images provide sample skeleton floor plan concepts for reference. This kind of sketch may take around 2-3 hours, or more.


